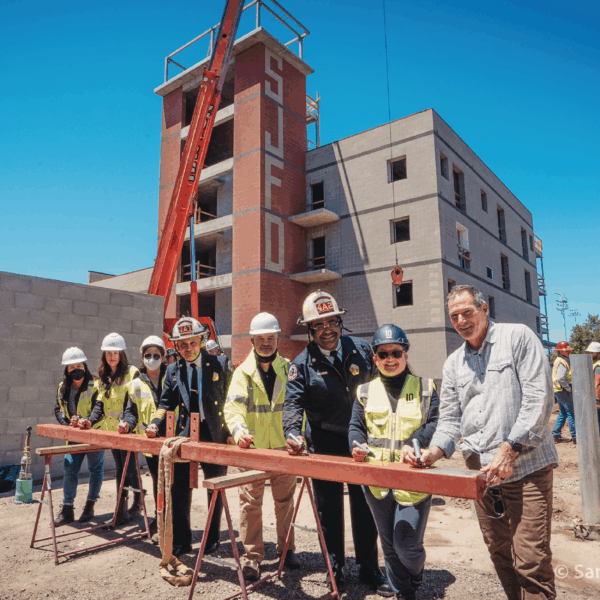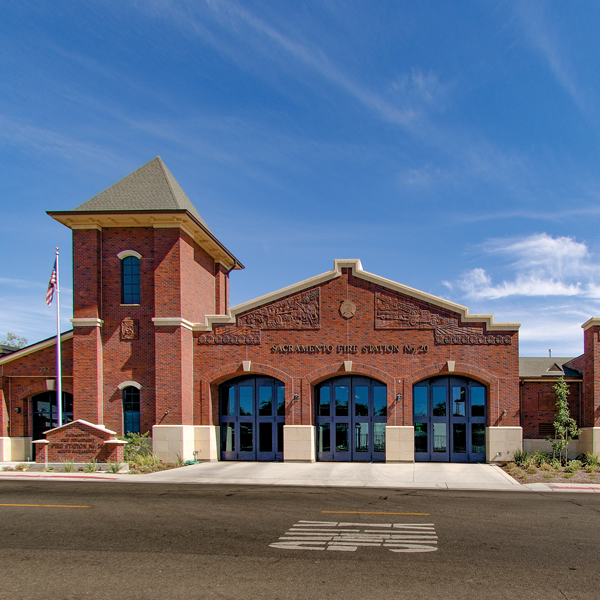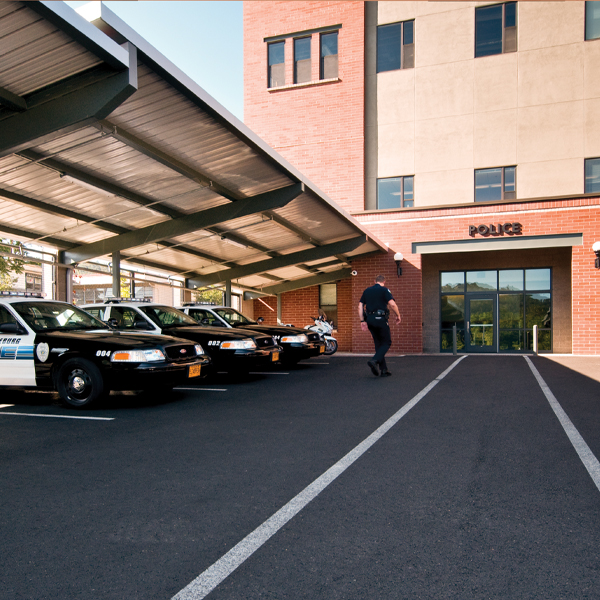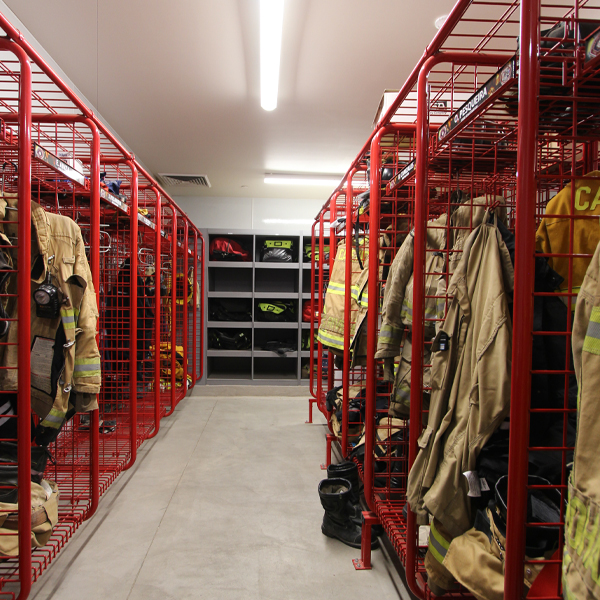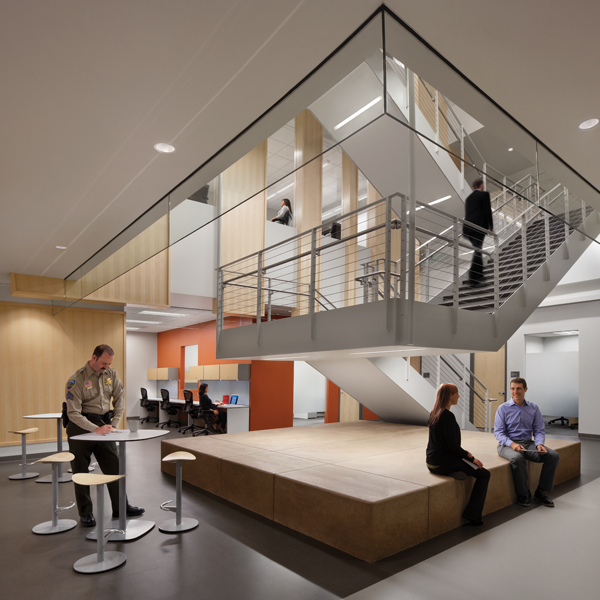- [email protected]
- 801.995.8605
San Jose Fire Department Training Center and Emergency Operations Center
AWARDS:
2023 PUBLIC/CIVIC PROJECT HONOREE, SILICON VALLEY JOURNAL, STRUCTURES AWARDS
2025 APWA SUSTAINABLE/GREEN PROJECT OF THE YEAR AWARD, APWA SILICON VALLEY CHAPTER
Client: City of San Jose
Lot Size: 85,208 SF; 16.7 Acres
Project Size:
Administration Building 32,000 SF
Emergency Operations Center 11,000 SF
Warehouse Building 16,000 SF
Fire Training Building and Tower 12,000 SF
Training Building 500 SF
Training Building 700 SF
Location: San Jose, CA
Completed: 2023
Principal In Charge: Candice Wong
Project Manager: Candice Wong
LEED AP: Candice Wong
Architect of Record:
G2 Solutions Group (Fire Training Buildings)
Ten Over Studio (Administration, Emergency Operations Center, and Warehouse)
General Contractor: Zovich Construction, Inc.
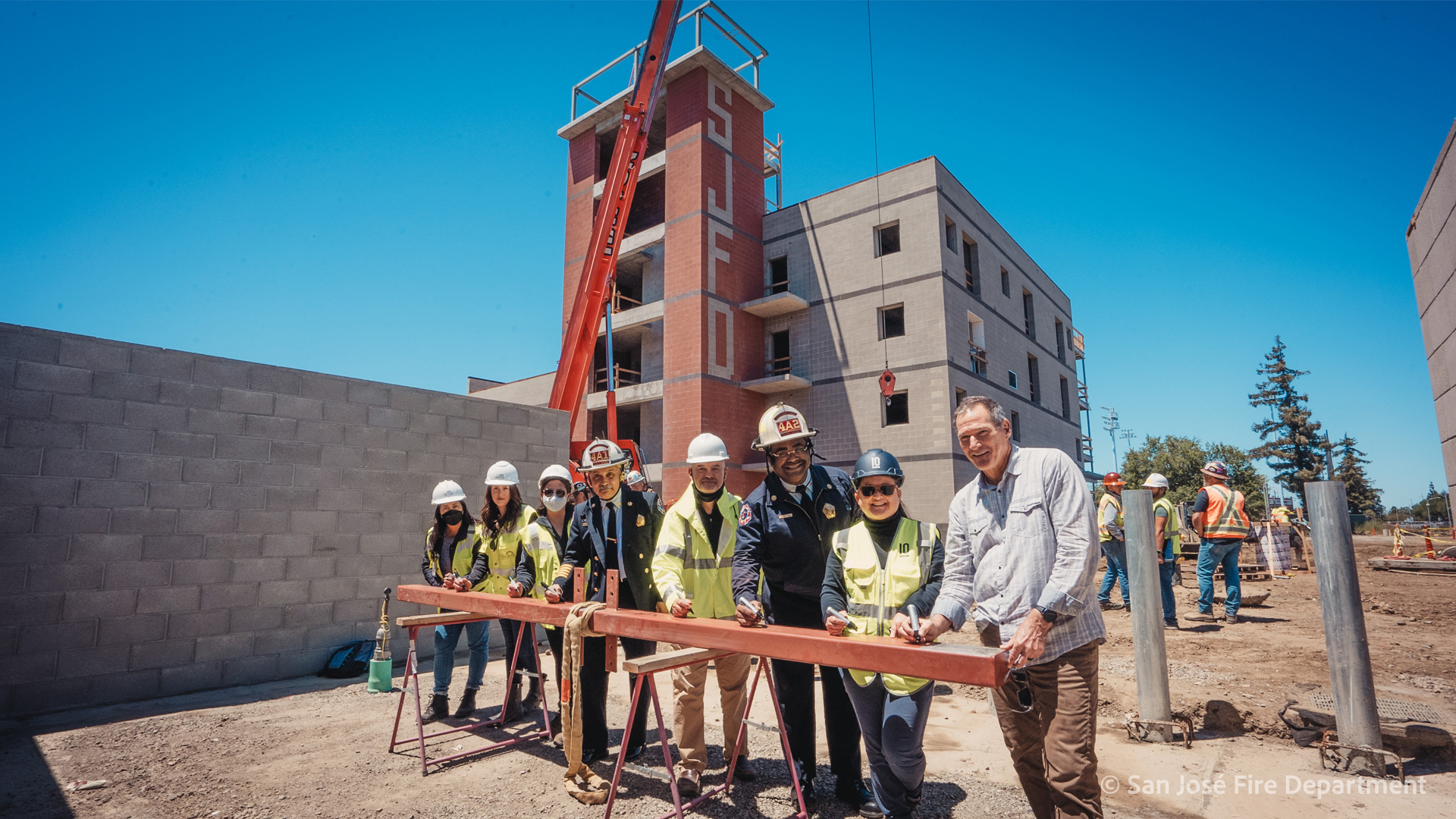
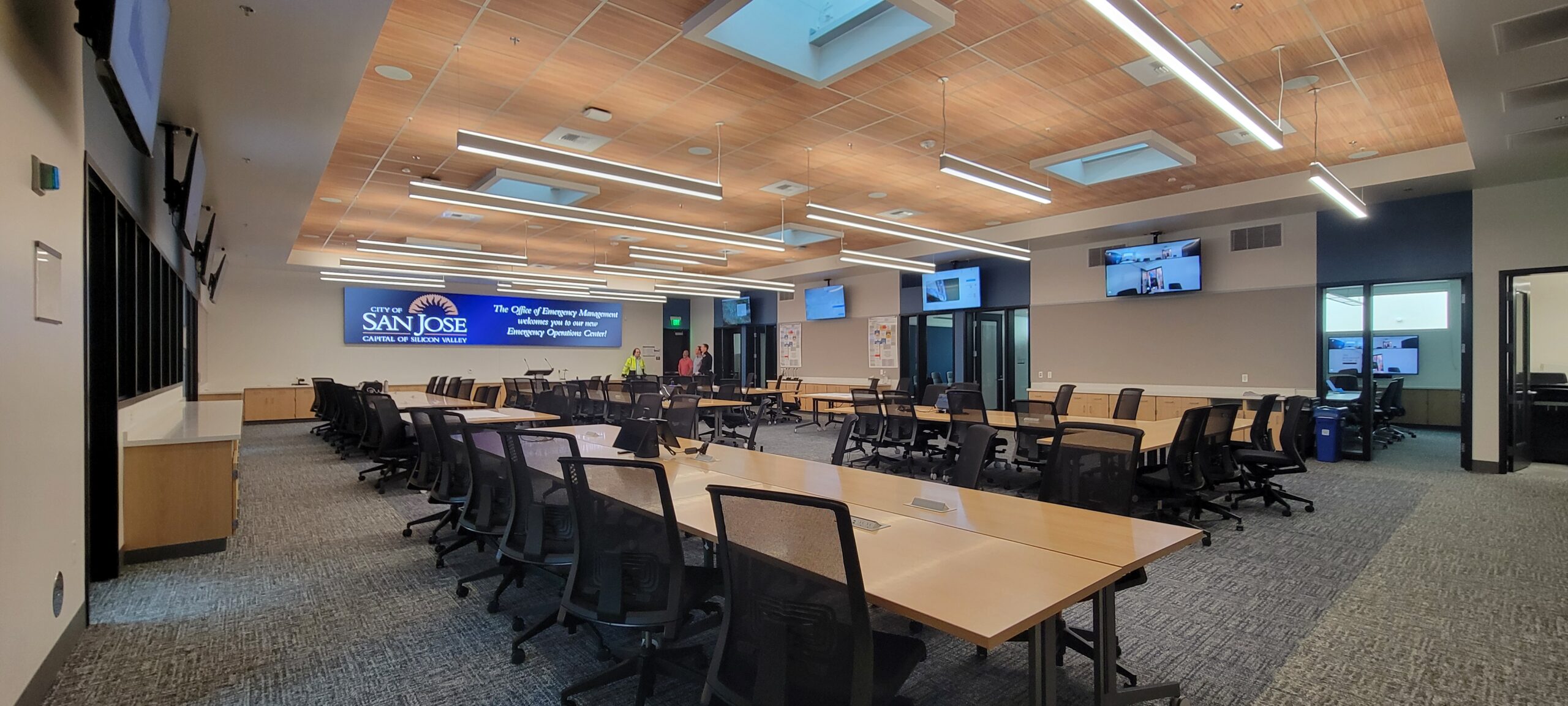
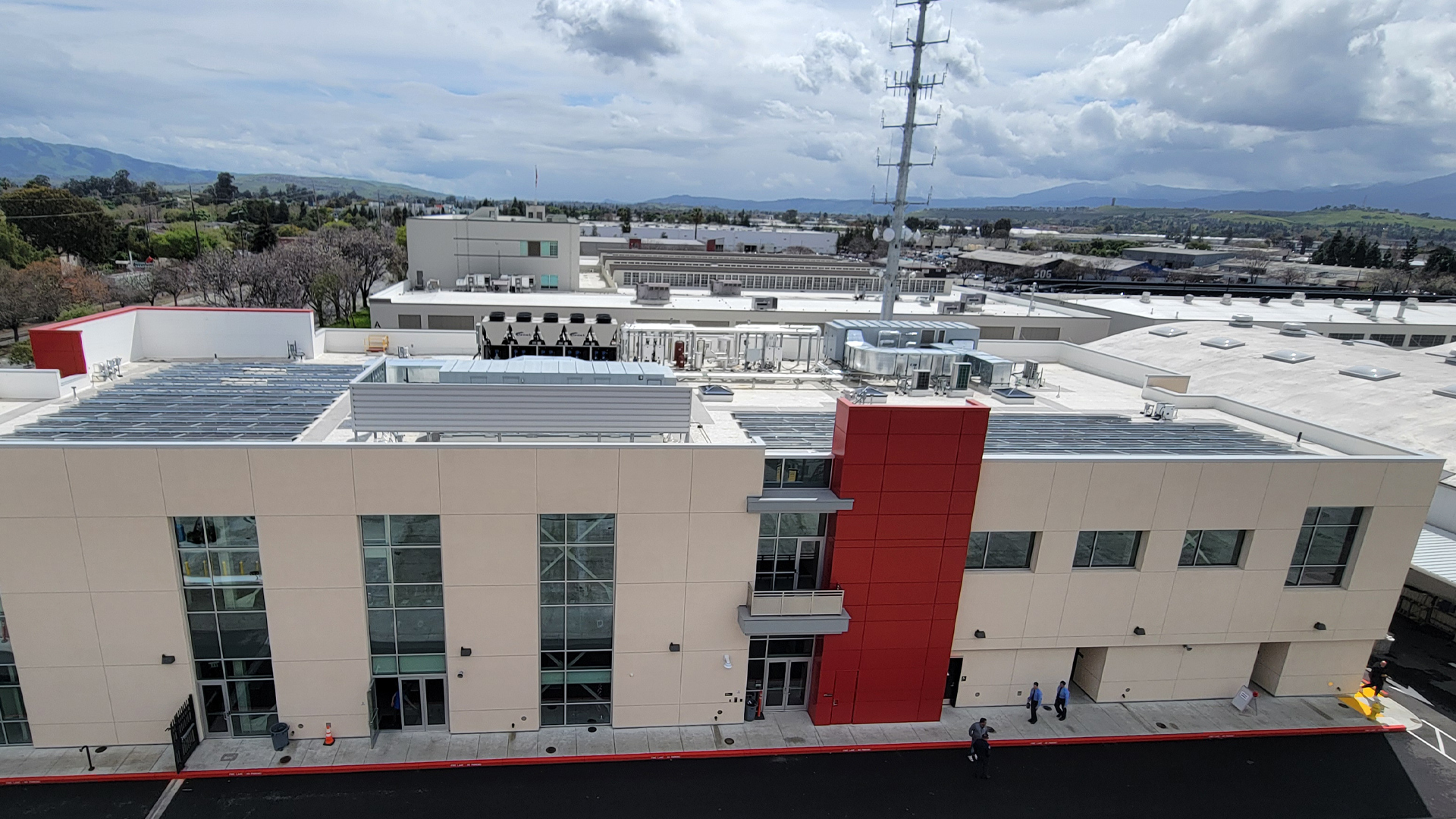
San Jose Fire Department Training Center and Emergency Operations Center
Project Description:
The Fire Department Training Center and Emergency Operations Center (FTC EOC) in San Jose, California began with a feasibility study, which included a needs assessment, programming, test to fit site studies, and project budgeting for the relocation of the FTC. The City of San Jose hired Group 4 Architecture to prepare the study, and they included Candice Wong on their team for her public safety training experience.
After the feasibility study’s completion, the city hired the Ten Over Studio team to move forward with design. Candice reached out to Mark Graham with G2 Solutions Group to serve as the Architect of Record for the training grounds and buildings, bringing his fire training expertise to the project and their long history of design collaboration on public safety and training facility projects together. Ten Over Studio served as the Architect of Record for the Administration and Classroom Building and the training warehouse. Candice provided continuity on the project and served as the principal in charge and project manager.
During the conceptual design phase, the city added significant scope to the project, including the new 12,000-SF EOC with offices and training classrooms for the Office of Emergency Management (OEM). Despite the increased scope of work, the city requested that the design team hold to the original project schedule for design, bidding, and construction. The entire project was permitted and out to bid in 2020, and construction was completed in 2023 as originally planned.
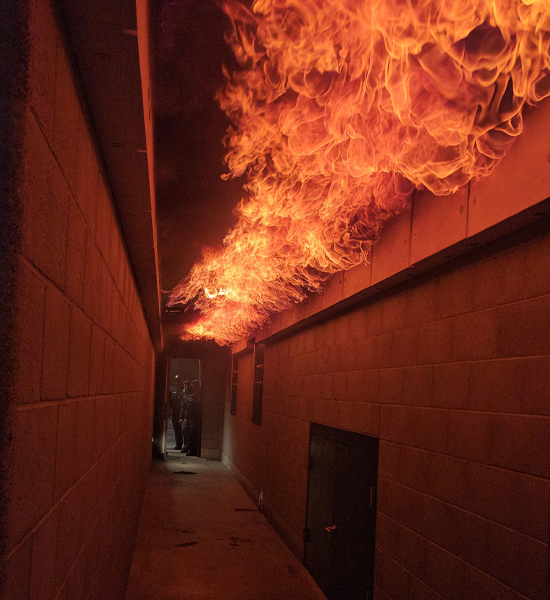
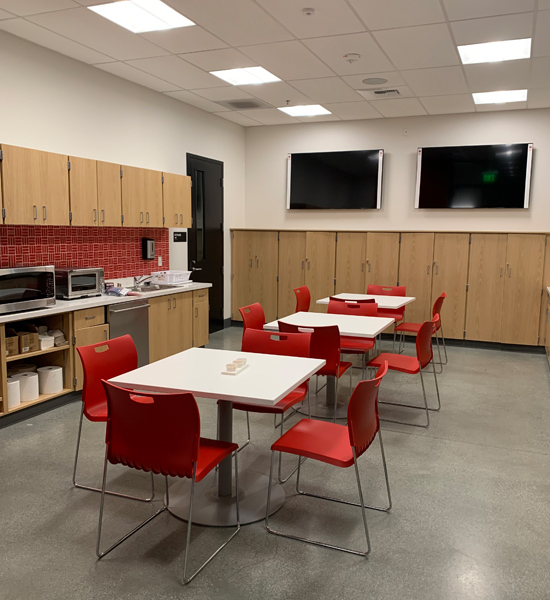
The architects designed the new 2-story, 32,000-SF building to accommodate new classrooms, training rooms, offices, and support spaces for the Fire Department and OEM. The Fire Department spaces include training administrative offices, training instructor offices, a dedicated fire academy, EMS and computer classrooms, and two general classrooms. All classrooms and training rooms feature partition walls to create diverse training spaces.
Accessible from the training grounds are dedicated academy restrooms, showers, and lockers rooms. In addition, the fire department’s dedicated training room doubles as the City’s Department Operations Center when the EOC is activated. Offices, secured work rooms and storage, and server room are included for the Fire Department’s data systems team.
A commercial kitchen and large and small breakrooms support the training center and EOC. Staff locker rooms, showers, and restrooms accommodate fire training and the OEM personnel.
Site improvements will include utility infrastructure, public parking, secured and covered personnel parking, perimeter fencing and gates, and landscaping.
The fire training grounds include a 12,000-SF, 6-story fire training building with an interior stair tower and rappelling deck on top, and an exterior stair tower along with two smaller single story training buildings (500 SF, 700 SF). There are dedicated dirty restrooms, outdoor shower area, and emergency eye wash on the training grounds. The training buildings include Class A live fire and Class B fire props, and single family residential, multi-family residential, and commercial training spaces.
Renovations of an existing 16,000-SF warehouse made space for drive-through training apparatus parking, training equipment storage, SCBA filling, maintenance personnel offices, an academy recruit break room, PPE storage for instructors and recruits, and a fitness center.
Many mobile training props and metal storage containers were relocated from the existing fire training center to create a layout, which includes:
- Axe and Chain Saw Area
- Auto Extrication Zone
- Underground Drafting Pit for Fire Pump Testing
- Slow Skills Driving Track
- Flashover Chamber
- FireBlast Mobile Training Unit
- Metal Storage Containers for Training Equipment and Tools
- Solar Panel and Roof Prop
- Survival Prop
- Underground Confined Space
Site improvements will include utility infrastructure, two 1,000-gallon propane tanks for the Class B fire props, covered trash enclosure, apparatus parking, dedicated training parking, and security fencing and gates.
The Emergency Operations Center is a standalone facility designed to meet the California Essential Services Act and is ready for activation within one hour. The entire EOC facility is COPS-compliant. The 11,000-SF EOC features a large main floor, four break-out rooms, policy management room, executive briefing rooms, and dedicated spaces for the City PIO, GIS, Radio, and Communication Units.
There is a small break area, restrooms, storage, and support space for the EOC.
The design of the entire facility prioritized sustainability, is Zero Net Carbon (ZNC) and Zero Net Energy (ZNE) compliant, and meets the City of San Jose’s 2019 Reach Code. EV charging stations are provided for the public and personnel.
The roof-mounted and carport-mounted solar panels generate enough energy to power the entire two-story Administration Building and EOC. The emergency power management systems include solar power, BESS units, a micro-grid controller, and an emergency generator.
The project incorporates Climate Smart San Jose (CSSJ) strategies, includes life-cycle cost analysis, and produces enough solar power to effectively take Building 1 and the EOC “off the grid.” The project uses recycled water for landscape irrigation and the restrooms in the Administration Building. The Administration Building and the EOC are USGBC LEED-certified at the Gold Level.

