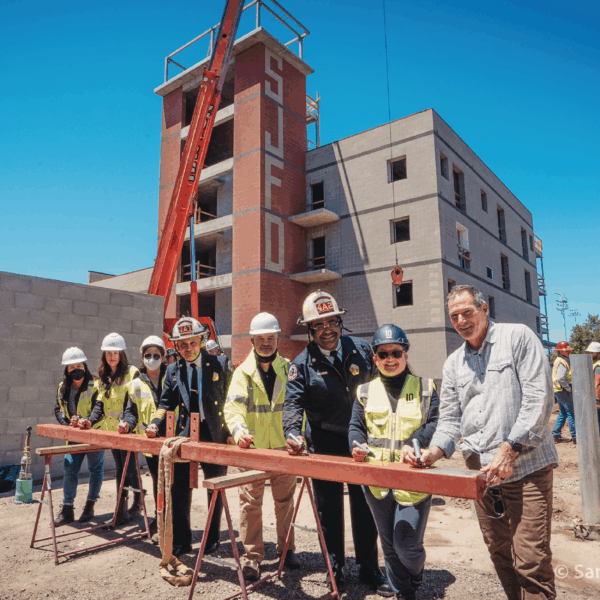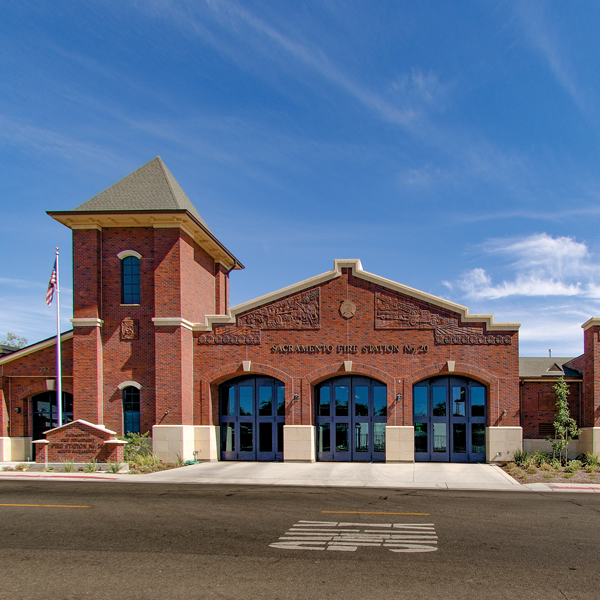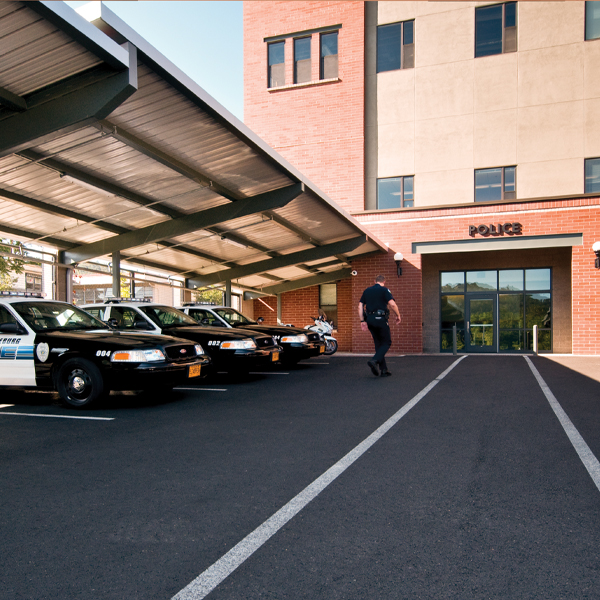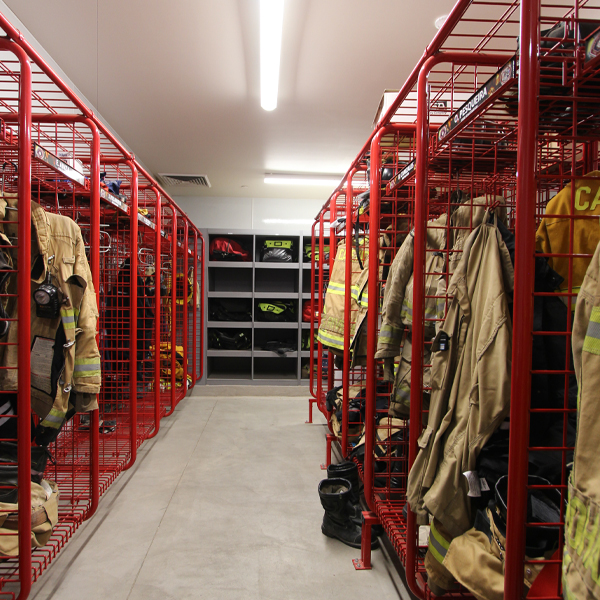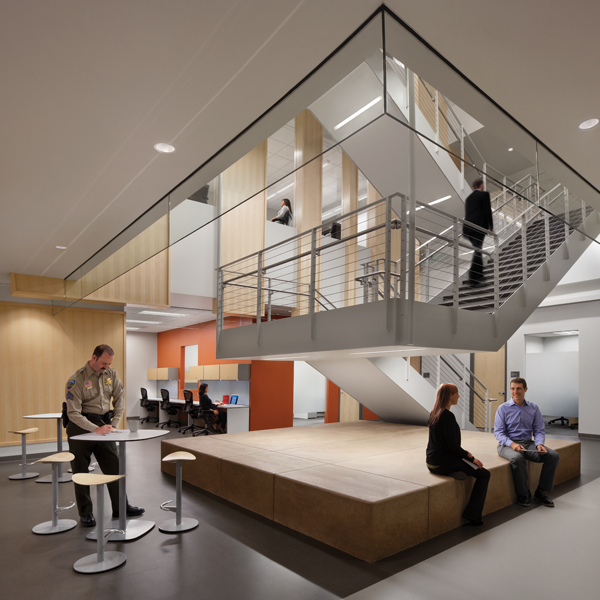- [email protected]
- 801.995.8605
Sacramento Fire Station 20
Client: City of Sacramento
Lot Size: .74 Acres
Project Size: 12,510 SF
Location: Sacramento, CA
Completed: 2005
Project Designer: Candice Wong
Project Manager: Candice Wong
Architect of Record: RRM Design Group
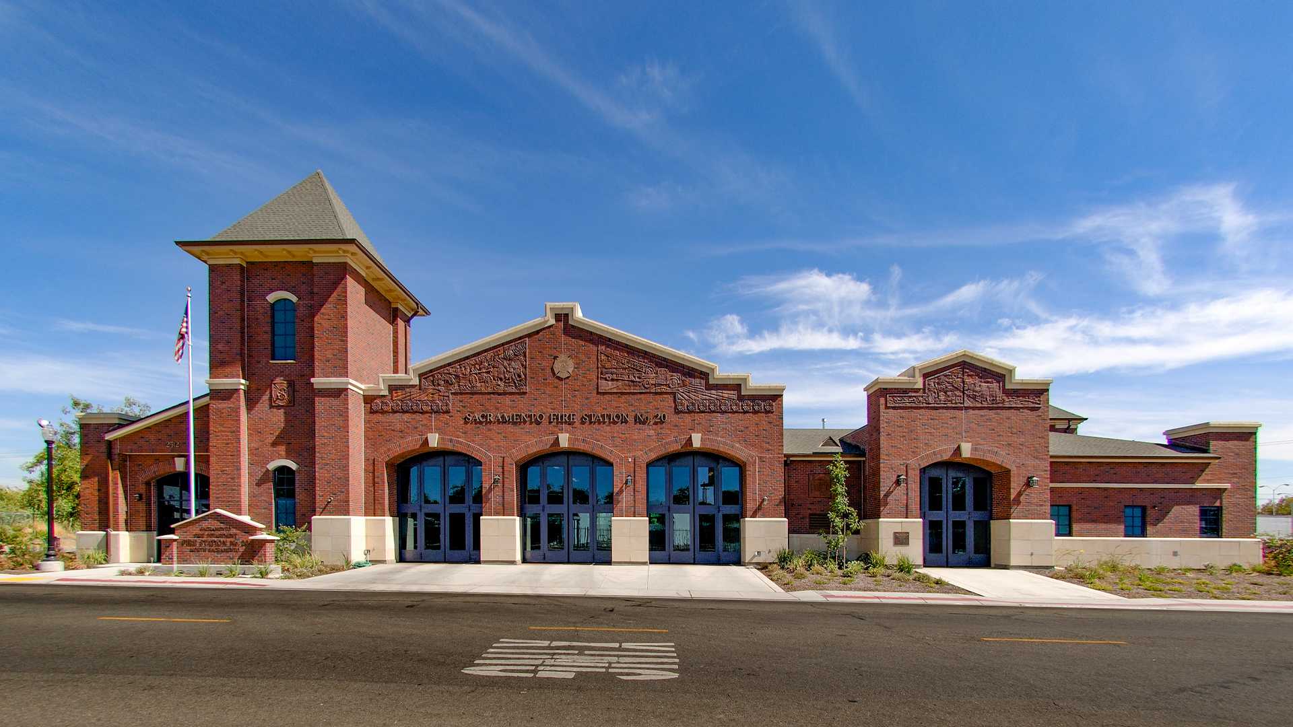
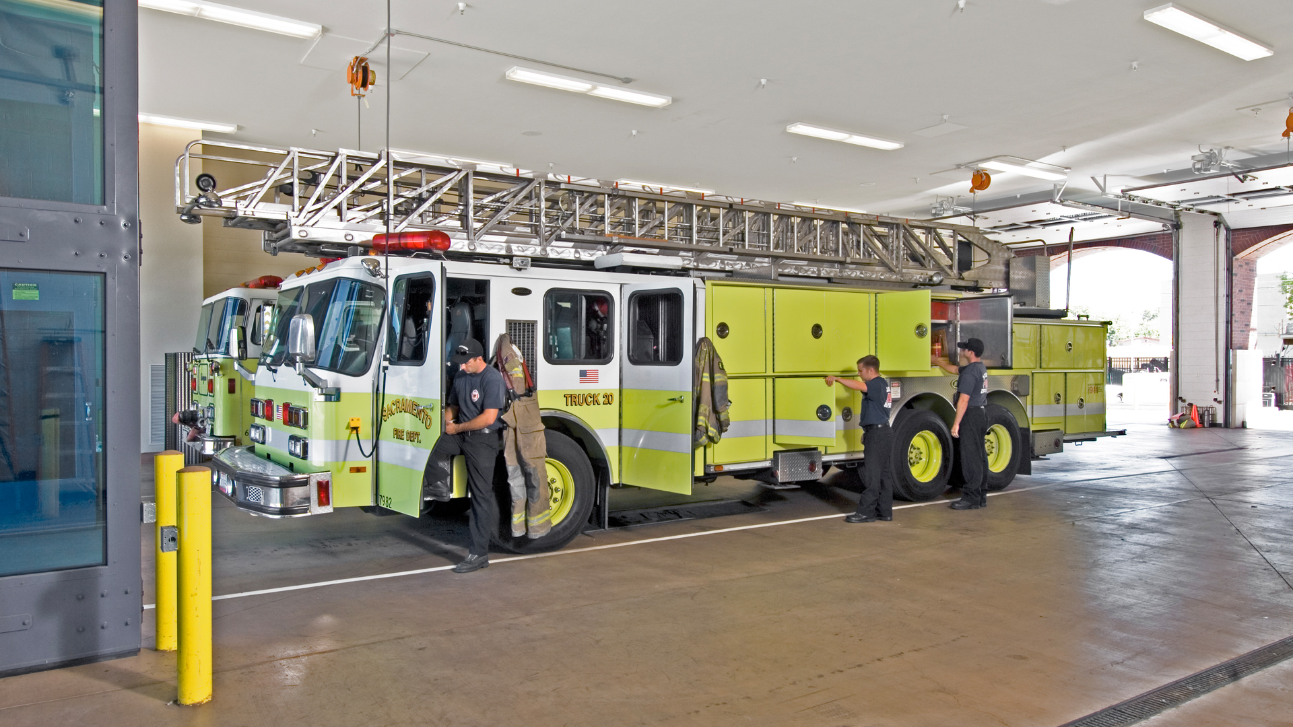
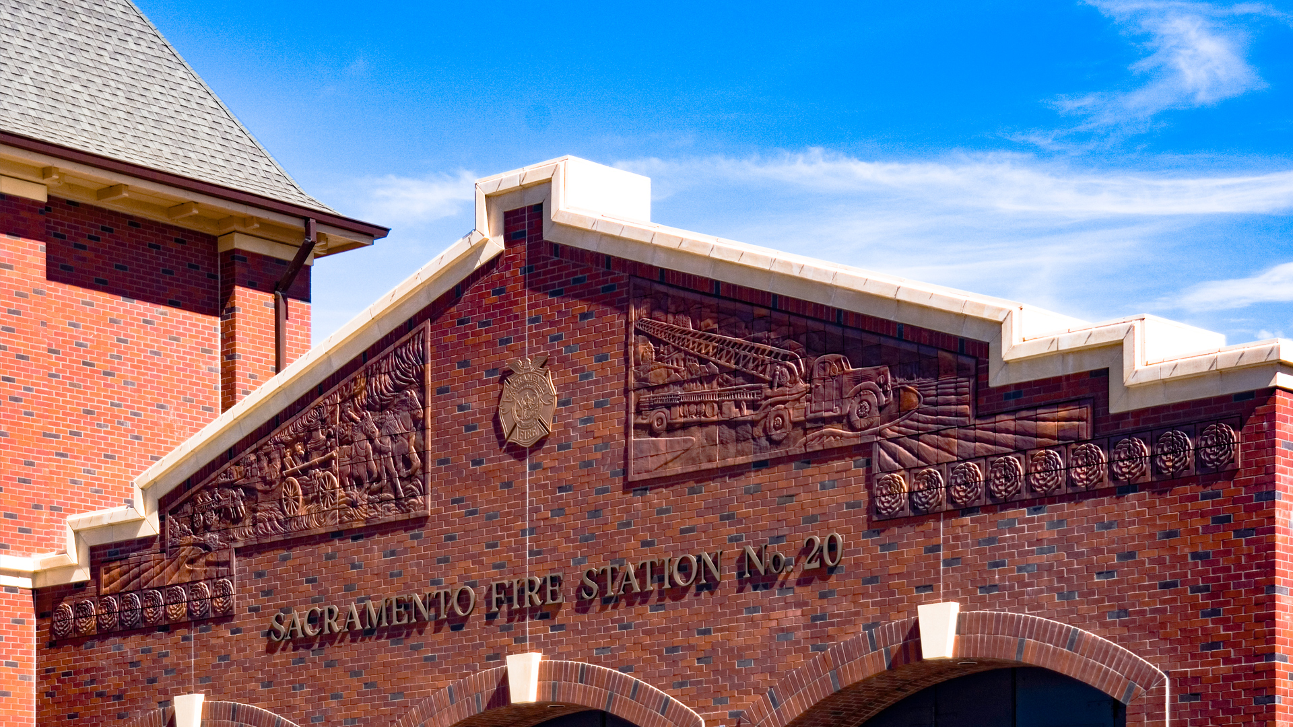
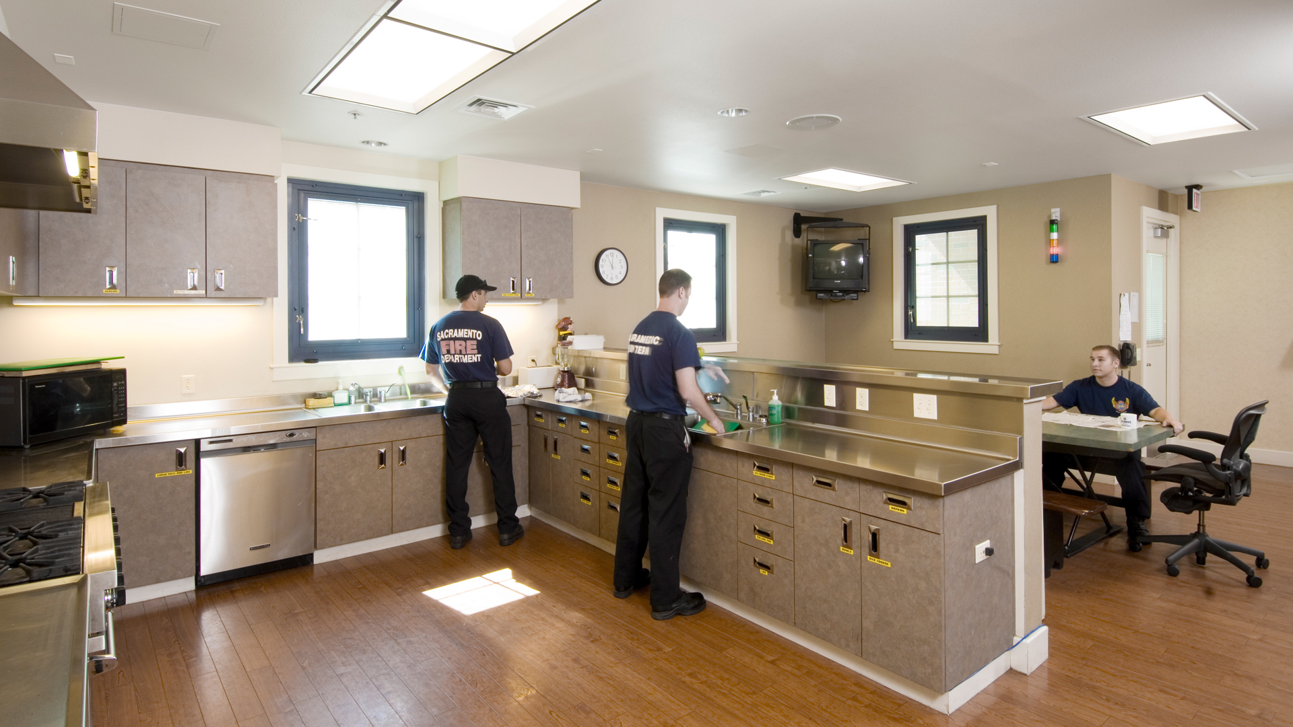
Sacramento Fire Station 20
Project Description:
The City of Sacramento Fire Department projects presented the unique challenge of creating a prototypical fire station design for a two-company station—with a battalion chief unit that could be implemented for multiple projects. The prototype design had to be single-story and use standardized space configurations for the apparatus bays, operational support spaces, offices, living and sleeping quarters. The prototype design was used in urban and suburban neighborhoods throughout the city.
Candice created the prototype fire station design for Sacramento while she was with RRM Design Group. She was the project designer and project manager for the design and implementation of Fire Stations 20 and 30, the first two projects to use the prototype design.
Fire Station 20 was a replacement station in the Old North Sacramento section of the City. The design features traditional brick firehouse materials and proportions. Arches frame the three drive-through apparatus bays and one back-in BC bay. The fire station uses the City of Sacramento’s prototype floor plan and an exterior design that is reflective of the surrounding commercial neighborhood and traditional brick storefronts.
The station houses nine firefighters, two captains, and one battalion chief, and provides on-site fueling and emergency power. Station 20 was designed and implemented concurrently with Fire Station 30. The two projects were bid and built using the same general contractor, allowing the City of Sacramento to complete and occupy two new fire stations while controlling general conditions, costs, and schedule.

