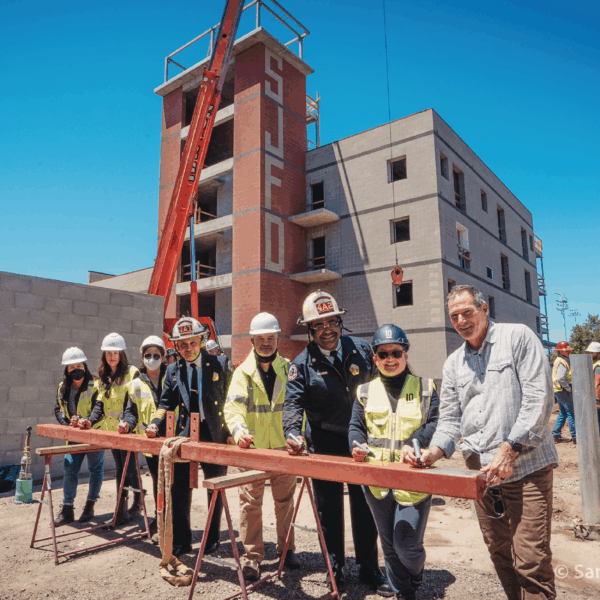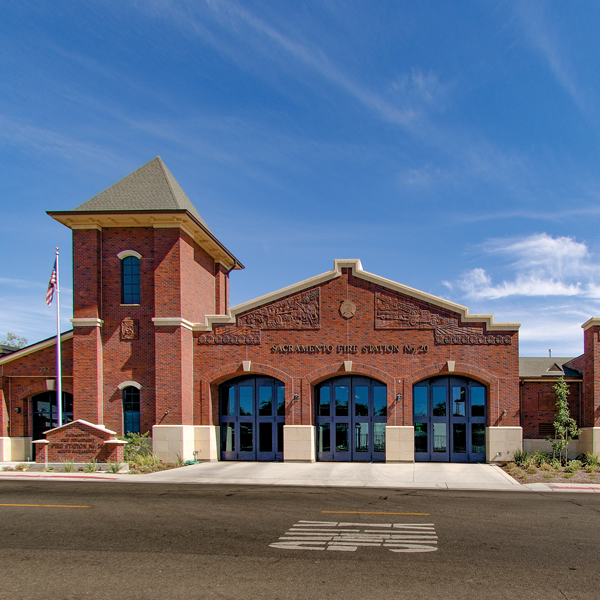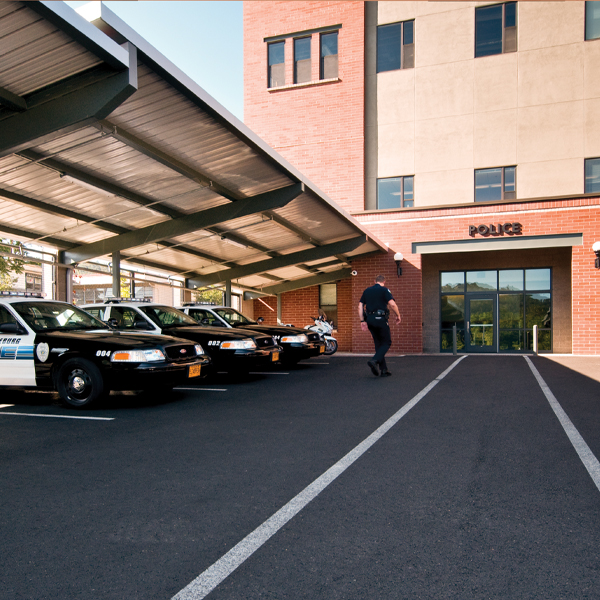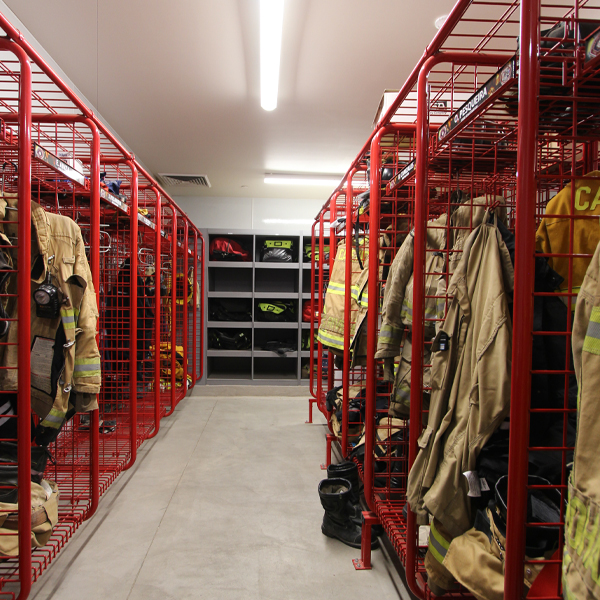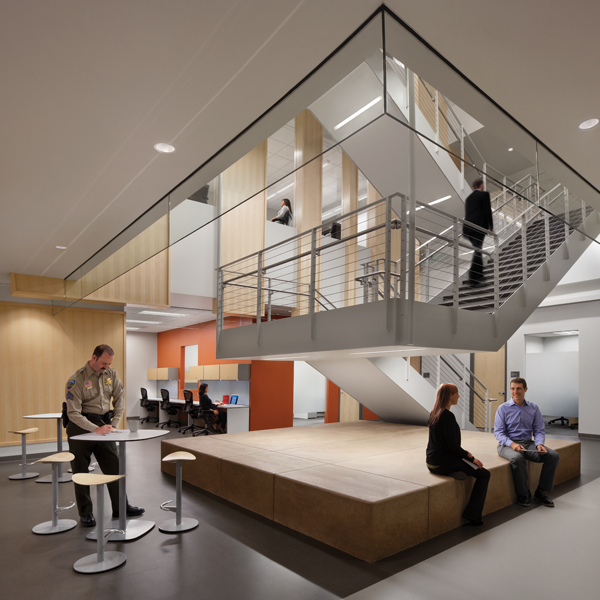- [email protected]
- 801.995.8605
Murrieta Public Safety Training Center
Lot Size: 6.9 Acres
Project Size:
BUILDING A 29,640 SF
BUILDING B 9,114 SF
BUILDING C 11,709 SF
BUILDING D 3,106 SF
Location: Calexico, CA
Completed: In Design
Public Safety Consultant: Candice Wong
Architect of Record:
G2 Solutions Group (Buildings B and D)
Ten Over Studio (Buildings A and C)
Murrieta Public Safety Training Center
Project Description:
The Town of Murrieta conceived a unique public safety training project that co-locates their law enforcement and fire personnel. The Town hired Ten Over Studio and G2 Solutions Group to design and implement their project and vision for this training facility.
Mark Graham with G2 Solutions Group and Candice Wong have worked together for over 20 years. They have a long history of design collaboration on public safety and training facility projects and collaborated closely on this Murrieta Public Safety Training Center project.
This Public Safety Training Center is designed to be implemented in two phases to allow the Town of Murrieta time to secure project funding and relocate the public works corporation yard, which currently occupies the project site.
Phase 1
The new two story building will be used for law enforcement and fire training. The building design includes classrooms, administrative offices, and support spaces such as a break room, restrooms, locker rooms and showers. The shooting range portion of the building will be one story and include a secured entry vestibule, armory, cleaning room, control room, and dedicated restroom. The 50-yard indoor firing range accommodates 16 lanes. There is a dedicated classroom with immediate range access and a defensive tactics room, which is designed to convert to a classroom.
The new 5 story commercial training building features an indoor stair tower with a rappelling deck on top. There are a number of training props and containers that are incorporated into the design of the new fire training building. Each facade of the structure represents a different training scenario (commercial, multi-family). There will be space to accommodate and attach Class A Burn Room and Flashover Containers. Rappelling anchors on roof for high-angle rope rescue operations. Breaching props (for Fire and Police) with simulation rooms and movable walls.
Site improvements will include covered outdoor eating area, utility infrastructure and freestanding covered canopies for the patio. The site improvements will include public parking and secured personnel parking. New fencing and gates will be added to the existing perimeter walls to complete site access and security.
Modifications or relocation of the existing leach field will be necessary to accommodate the buildings. The modified or relocated leach field will serve the existing corporation yard buildings. Phase 1 will be served by a new leach field to provide the Town more time to work with the sanitary district to annex the property into the District’s area of service.
Site improvements will include modification of the existing retention basin, utility infrastructure, a new underground drafting pit with canopy, covered trash enclosure, electrical equipment, parking, and landscaping.
The design shall include infrastructure for future solar on building roofs and canopies covering parking spaces.
Phase 2
The new single-story building is designed to be warehouse storage for law enforcement and fire command vehicles, departmental vehicles, fire apparatus, and trailers. The building layout allows for the equipment to be co-located within one building while secured separately. There are dedicated equipment storage rooms and mezzanine storage for both departments.
There are dedicated spaces for the K-9 unit and SWAT team. The building includes a shared classroom, fitness center, restrooms, and utility spaces.
This building is a 2-story residence design with training props and containers that will be placed next to the building and the immediate training grounds. There will be breaching props (for Fire and Police) and simulation rooms with moveable walls
The Phase 2 work will include the demolition of the existing corporation yard buildings, site components, utilities infrastructure, and associated equipment.
The training grounds will include:
- Auto Extrication Zone
- Confined Space Training
- K-9 training area with fenced-in space
- Pitched roof prop
- Flat roof prop
The training ground layout will also include a driving obstacle area that doubles as drill grounds. The serpentine and diminishing clearance provides differing variables for training.
Site improvements will include utility infrastructure, propane tanks, electrical equipment, parking, and landscaping. The design provides a freestanding covered canopy for parking the K-9 units while training. Phase 2 anticipates connection to the sanitary sewer. Further modification to the retention basin may be necessary.

